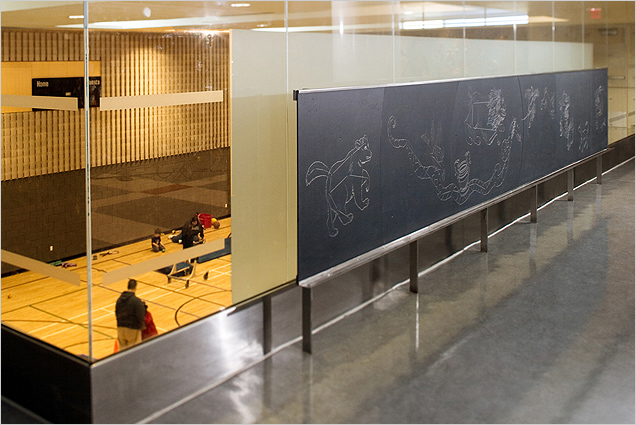
Sky Map - School lobby, Holland Bloorview Kids Rehabilitation Hospital, Toronto, ON - 2006
Collaboration with artist Carl Taçon
Sandblasting, waterjet and hand cutting on blackboard slate
Dimensions: 92 cm x 6.9 m x 1.25cm (36" x 22'6" x ½")
Commissioned by Montgomery Sisam Architects
Photo: Amir Gavriely
Three related artworks located on the first floor of the Bloorview Kid's Rehab connect the interior of the building to the surrounding natural environment.
Inspired by an ancient map of the night sky, "Sky Map" depicts a sequence of animal constellations sandblasted onto blackboard slate. The curved lines of the slate panels make reference to the practice of mapping and piercings through the slate allow light to illuminate the stars. Open areas of blackboard slate are incorporated so that children can add their own chalk drawings to the map.
|
